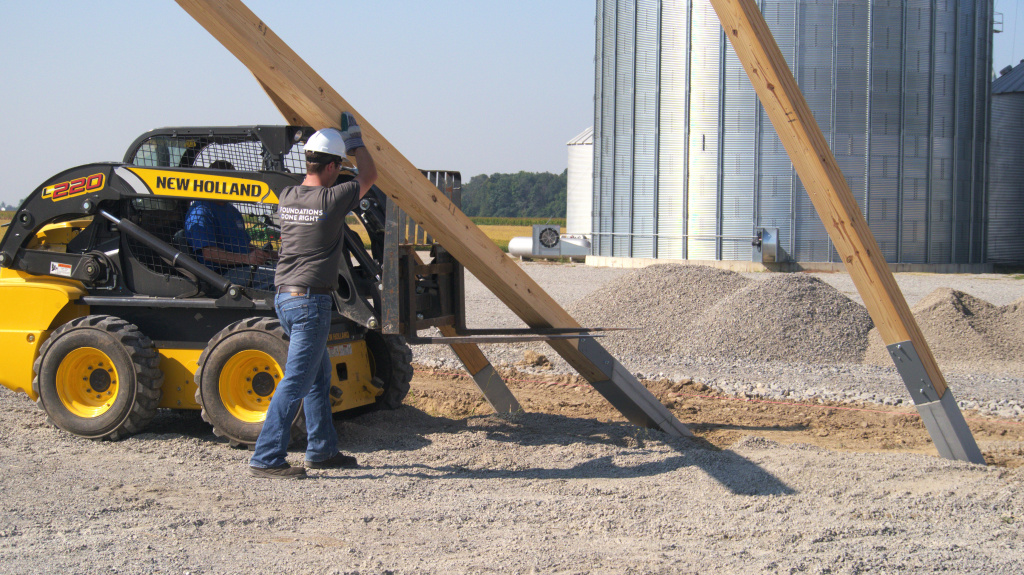PERMA-COLUMN®
Since 2003, the patented, ICC-approved Perma-Column® foundation system has led the way with the economy of post frame construction and the durability of concrete. Simple installation. No waiting on concrete trucks. No treated wood in the ground. No more rot. Guaranteed.
Top Quality Construction
Perma-Columns® are made from the latest in SCC precasting technology. Microfibers add shock resistance and durability. Microsilica enhances flexural/compressive strength and erosion resistance. A corrosion inhibitor protects the reinforcement steel from rust, and a final admixture is added to give freeze/thaw protection. This special mix guarantees a lifetime of durability and concrete that is three times stronger than a conventional foundation.
The wood column is attached to a “U” shaped steel bracket. The bracket is robotically welded to premium high-strength alloy steel reinforcement that runs the entire length of the column.
Stronger Than You Think
Perma-Column® precast piers are three times the strength of standard concrete. Comparative strength tests conducted by the University of Wisconsin and Purdue University proved that Perma-Column® outperforms industry standard embedded wood columns.
PRODUCTS
Download our product guide for a full range of Perma-Columns and accessories for your project:
Installation

Assembled Installation
Streamline the building process with one-step placement and levelling. This technique requires the Perma-Columns to be attached to the wood columns ahead of time in a controlled shop environment, and then shipped to the job site with trusses, steel panels and other building components. At the job site, the assembly can be handled the same as a standard wood column, typically set in place with a skid-steer loader.

Unassembled Installation
For this option the Perma-Columns are shipped to the job site unattached, and then set without the upper wood section. Later, wood columns are attached one at a time or tilted up as an entire wall. This allows for a concrete floor to be poured ahead of framing and can allow the job to be started while weather permits or winter construction.

Splash Board Installation
Perma-Columns require the splash board to be attached using a pre-drilled concrete nail. To do this, drill a 3/16” hole through the splash board into the concrete post 1-1/4” deep using a hammer drill. Angle the drill toward the centre of the concrete post to avoid hitting the interior rebar. Drive a 2-1/2” x 3/16” galvanized steel split drive anchor (HW28) into the post until the skirt is secure.
Technical information
All Perma-Column products are engineered and designed for use in the USA and Canada.
The following technical information is available:
